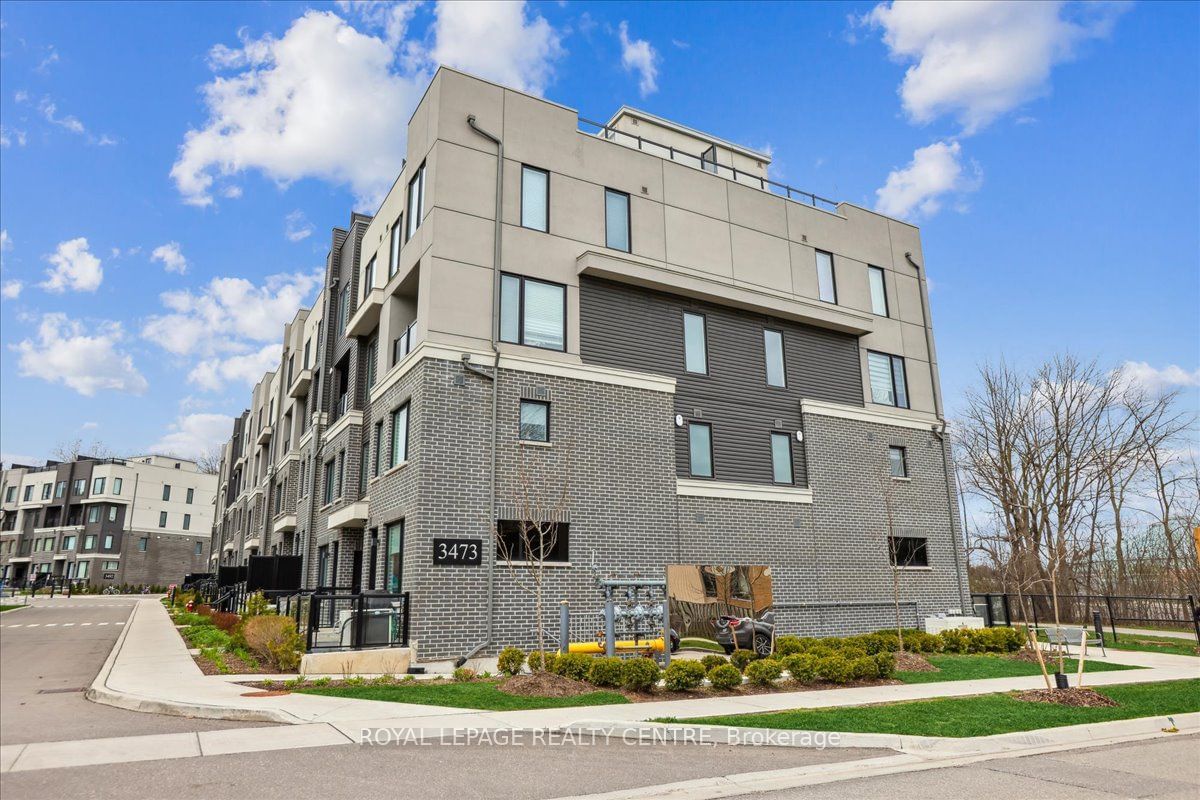$739,000
$***,***
2-Bed
3-Bath
1000-1199 Sq. ft
Listed on 5/28/24
Listed by ROYAL LEPAGE REALTY CENTRE
Newer Modern Townhome Development In Prime Erin Mills Community. Main Floor Features Open Concept Design With High Ceilings, Stylish Contemporary Kitchen With Quartz Countertops, Subway Backsplash, S/S Appliances And Extra Pantry. Beautiful Laminate Floors Throughout. Combined Living/Dining With Walk-Out To Patio Overlooking Treed Walking Path. 2 Piece Bathroom With Upgraded Tile And Pedestal Sink. Second Floor Laundry With Full Size Washer/Dryer, Lovely Main Bathroom. Primary Bedroom Features Wall To Wall Closet, 3 Piece Bath With Oversized Shower And Upgraded Tile. All Bathrooms Upgraded With Quartz Countertops! You're Going To Love The Design And Decor!
Main Fee Includes H/S Internet. Locker By Underground Parking For Additional Storage.
To view this property's sale price history please sign in or register
| List Date | List Price | Last Status | Sold Date | Sold Price | Days on Market |
|---|---|---|---|---|---|
| XXX | XXX | XXX | XXX | XXX | XXX |
W8382574
Condo Townhouse, 2-Storey
1000-1199
5
2
3
1
Underground
1
Owned
Central Air
N
Brick
Forced Air
N
Open
$3,494.71 (2023)
PCC
1095
S
Exclusive
Restrict
Tse Management Services
1
Y
$332.51
Bbqs Allowed, Visitor Parking
